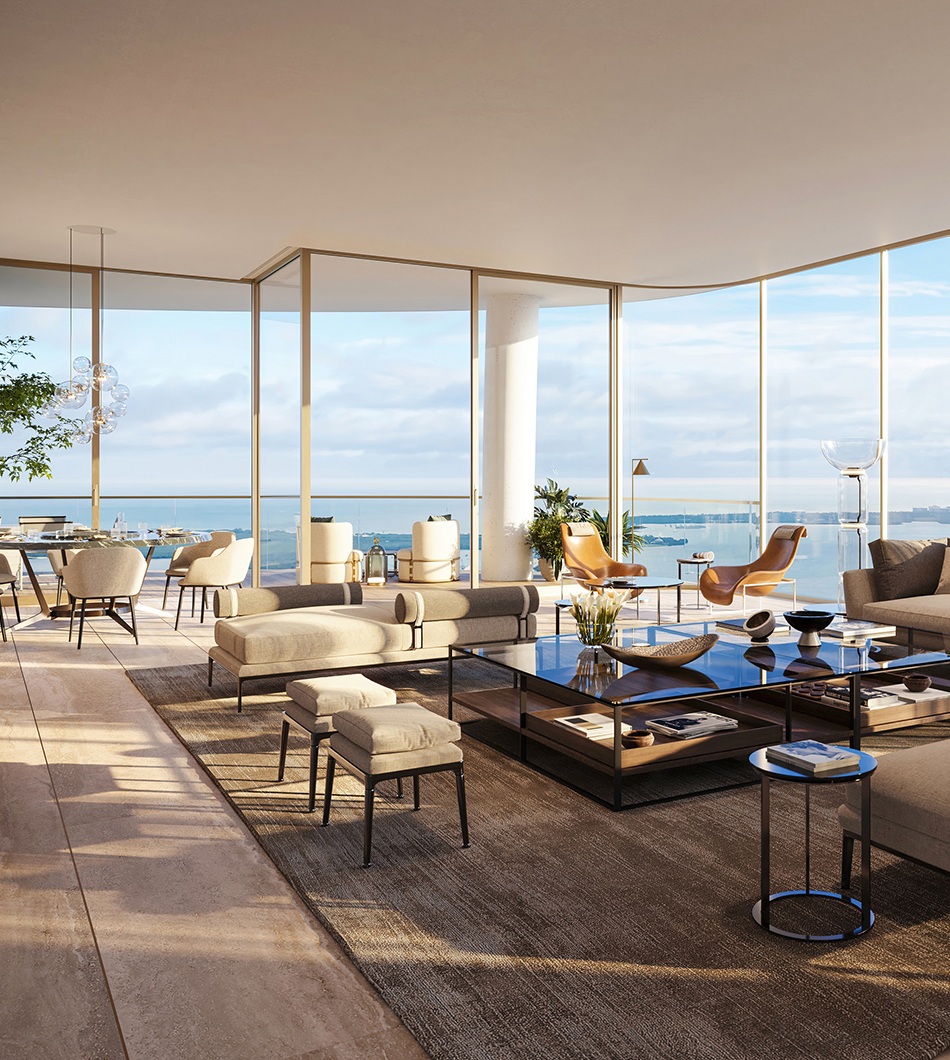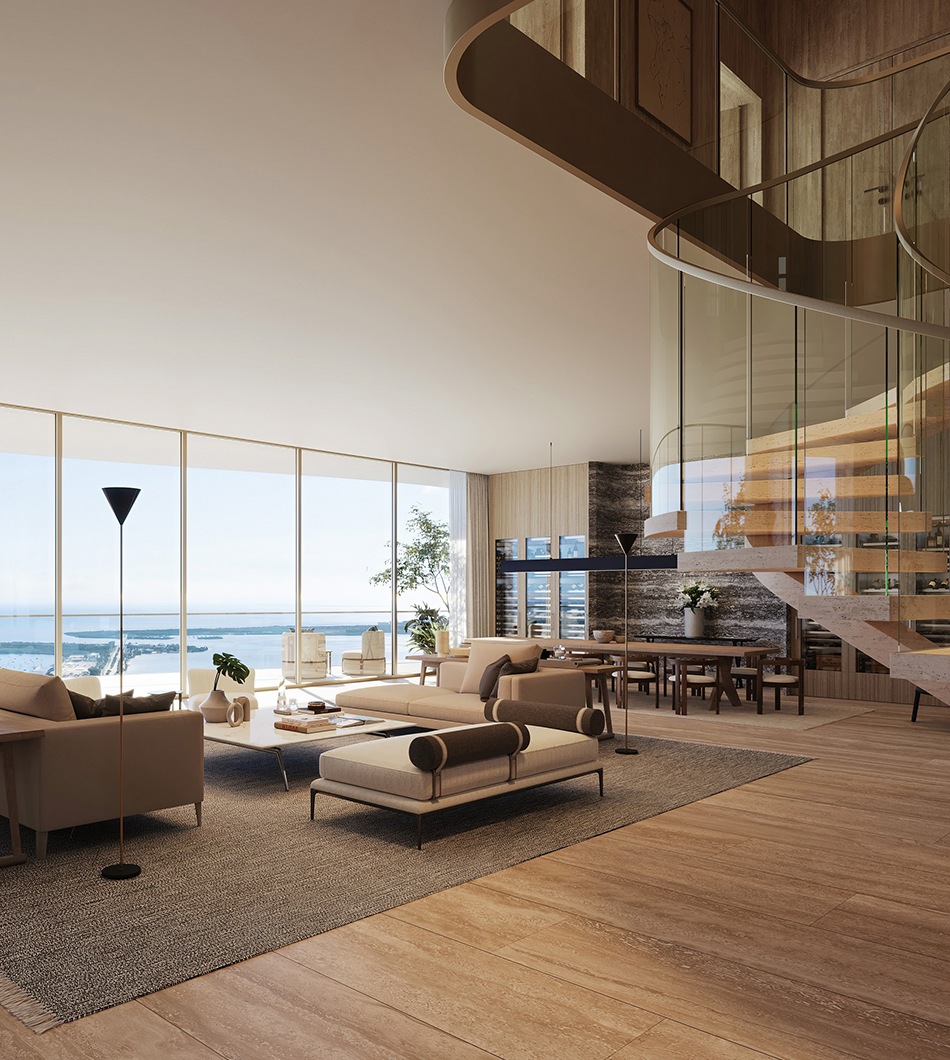
YOUR LIFE. YOUR WAY.
Designed by acknowledged masters of the art of living, ACPV ARCHITECTS led by Antonio Citterio and Patricia Viel, and international architecture firm Arquitectonica, The Residences are a natural expression of the human experience. Years of research and insights into the way we live (and the way we wish to live) have culminated in The Residences at 1428 Brickell, bringing a sense of artistry to the effortless routines of everyday life.

RESIDENCES
Each home is a celebration of light and space. Residences feature expansive glass frontages and terraces that seamlessly integrate the interior and exterior of your home, taking in sweeping views over Biscayne Bay and the Atlantic Ocean. By day, the sun shimmers off blue waters; at night, the city lights of Miami glow.



Amenities
More than three levels of amenities are located at the top of the tower, where a superlative environment for working out, conducting business, or socializing with friends is turned into an ultra-luxe experience complemented with views from 860 ft. in the air, bringing a sense of peace, wonder and exhilaration to every moment.

floor plans
availability
| Residence | Beds / Baths | Total Sq.Ft. / Sq.M. | Views | Prices | Floor Plan |
|---|---|---|---|---|---|
| Residence A North | 2 / 3 | 2,220 SF / 206 SM | E | Upon Request | View |
| Residence A South | 2 / 3 | 2,233 SF / 207 SM | E | Upon Request | View |
| Residence B | 2 / 2 | 3,044 SF / 283 SM | E | Upon Request | View |
| Residence C North | 3 / 3 | 3,767 SF / 350 SM | N | Upon Request | View |
| Residence C South | 3 / 3 | 3,733 SF / 347 SM | S | Upon Request | View |
| Residence D North | 4 / 4 | 3,823 SF / 355 SM | N | Upon Request | View |
| Residence D South | 4 / 4 | 3,792 SF / 352 SM | S | Upon Request | View |
| Residence E North | 4 / 4 | 4,364 SF / 405 SM | E | Upon Request | View |
| Residence E South | 4 / 4 | 4,390 SF / 408 SM | E | Upon Request | View |
| Residence F North | 4 / 4 | 4,854 SF / 450 SM | N | Upon Request | View |
| Residence F South | 4 / 4 | 4,817 SF / 447 SM | N | Upon Request | View |
| Residence G | 4 / 4 | 8,090 SF / 751 SM | E | Upon Request | View |
| Residence H | 3 / 3 | 7,794 SF / 724 SM | E | Upon Request | View |


